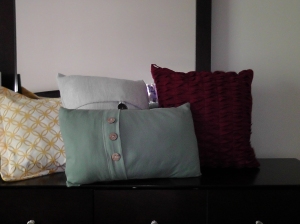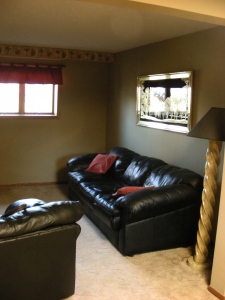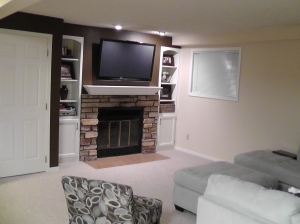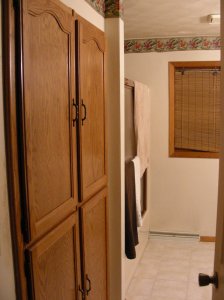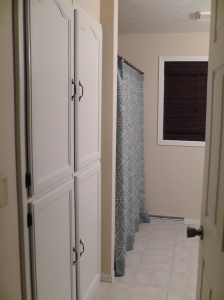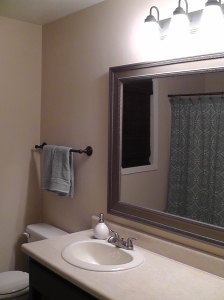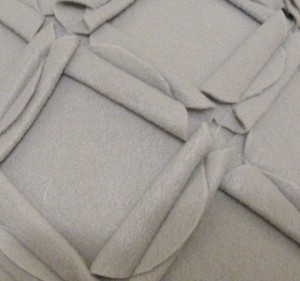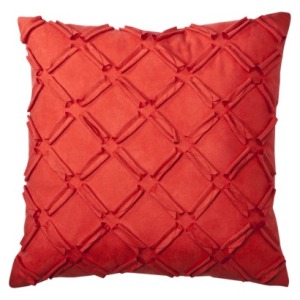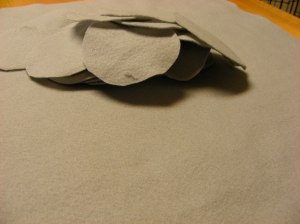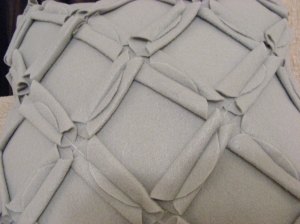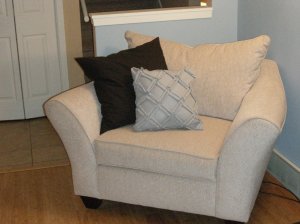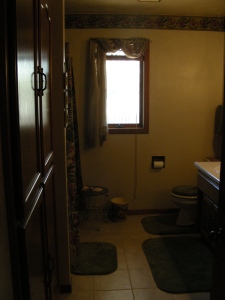One of the great and exciting things about being pregnant is decorating the nursery. I had a lot of fun the first time and now that I am experienced I have even more ideas!
A little background on the upstairs of our house; we have four bedrooms upstairs, our master bedroom plus two rooms about the same size and one smaller one. Originally I put Gabs in the room closest to our bedroom because I thought it would be a couple years before we had another baby. Well SURPRISE, we do not have that much time. So, last weekend Gabs moved into the other larger room across the hall (I was a little worried but Gabs is adjusting well to the move, I’m not sure she even noticed the change.)
Here is what the room looked like while Gabs was still in it:
I think the general arrangement will be the same. Another angle:
The dresser is actually Gab’s and has already been moved into her new room. I am going to move the changing table back in here that matches the crib set. The fabric on the chair was my previous inpiration, but I have changed my mind since then.
The room is a very blank canvas; really, incredibly, white. Which I suppose is good nothing strange to hide or change from the previous owner.
My paint vision is a darker pink, like this:
Pink Nursery found here.
I want to make sure that the pink has a good gray undertone so it is not too bright or bold. With the white trim, white doors, white furniture and white fan the room can pull off some color. I told Hubs it was going to be pink but I do not think he knows how dark, anyway it is just paint and can always be changed if it is too dark.
The bookcase is really cheap from target. (I think it was $25 around back to college time.) I am thinking of taking the animal wrapping paper off the back and stenciling a geometric design in mostly white, but with a bold accent color. Also Censational girl recently blogged about covering holes with spackling to make a bookcase look more custom, which I definetly want to copy. Plus I would also like to add a little bit of trim to the top and edges.
I was inspired by this canvas on project nursery:
Actually I this room was a little bit of deja vu evoking. The layout of the room is exactly like my nursery and the furniture was arrnaged in exactly the same way as mine. Plus I have the same rocking chair. Weird, or at least I found it weird. Anyway, back to the canvas, I wanted to put something very colorful above the crib, but nothing heavy incase that it falls. I am thinking of cutting silhouettes of flowers out of coordinating fabric and heat bonding and possibly stitching them on to a larger piece of fabric. Then either stretching it over a thin frame or over a cork or foam board. Also I’m not sure if I will do one big board or 3 long thin ones. I guess I am still in brainstorming mode for this one.
I found this picture on project nursery and love the pattern on the shades. I am thinking of doing something similar with a faux shade, but hopefully I can find a pattern that is reverse of this one; with more white and the details in pink. Also I love the little pattern on the changing table pad.
I still do not know what to put over the changing table. I have a collection of white display shelves that might work with some frames or canvases.
Anyone have experience decorating a second nursery? Was it more fun, easier, or did you use your first nursery?

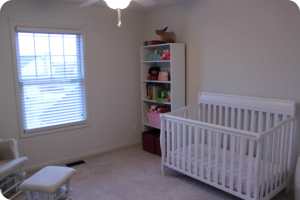
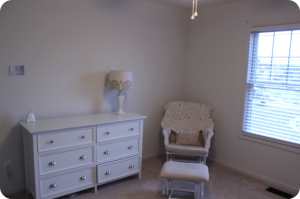
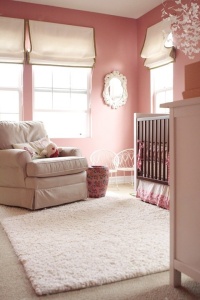
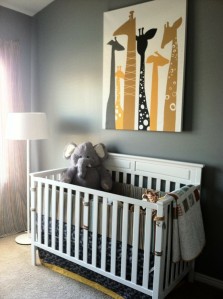
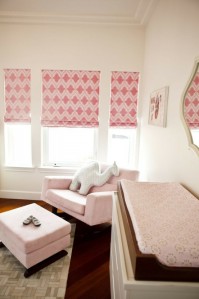
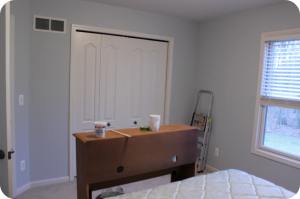


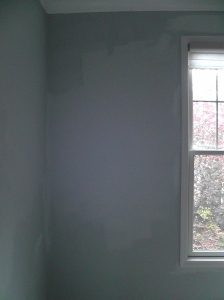

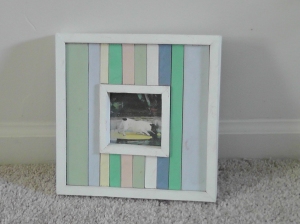
 I think that with some paint this frame could look very similar, the problem is that I forgot to pack paint brushes and painters tape. Also, I have resolved to not buy things that I know I have at our other house so I will just have to wait until Sunday when my things are being moved into our new house!
I think that with some paint this frame could look very similar, the problem is that I forgot to pack paint brushes and painters tape. Also, I have resolved to not buy things that I know I have at our other house so I will just have to wait until Sunday when my things are being moved into our new house!



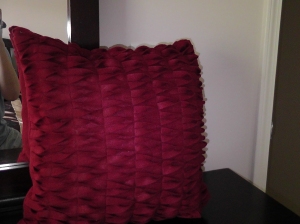
 This pillow I used my Martha Stewart stencil. I bought yellow fabric, stenciled the pattern and then once it was completely dry I stitched it together, leaving a one inch border. I thought the yellow was a little bright at first, but with all the white it really toned it down. I even, don’t mind where my stenciling was a little faint, gives it character!
This pillow I used my Martha Stewart stencil. I bought yellow fabric, stenciled the pattern and then once it was completely dry I stitched it together, leaving a one inch border. I thought the yellow was a little bright at first, but with all the white it really toned it down. I even, don’t mind where my stenciling was a little faint, gives it character!

